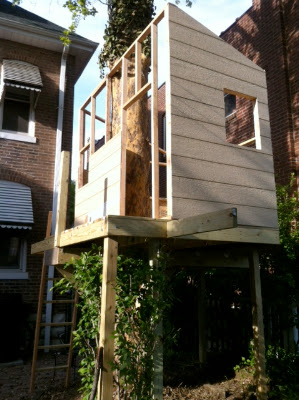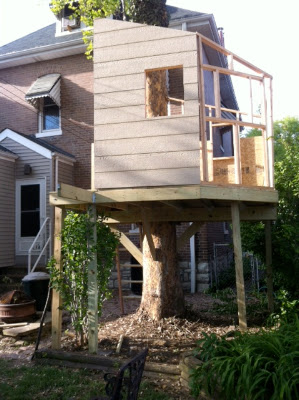I'm so impressed with the way it's shaping up and also at how earnestly Bryan is working to complete it. He'll probably finish the walls next week and continue painting. Following that will be the roof and then all the extras like the swing and the deck railing on the front.
This photo shows where the front door will be. The extra flooring off the front is a deck which will be enclosed by a nice railing that a friend helped Bryan build. The long board that sticks out on the right side is where a swing will hang (yay!!)
This angle shows the back side of the house which is still unfinished. I'm so excited that almost every wall has a window which we plan on fitting with hinged shutters so the kids can open and close them as they wish. We've decided to paint the siding a stone/khaki color (I know...a very safe choice for me) in order to blend in with the siding of the additions on the house and also the colors in our fence and garage. The trim will be a darker shade of said khaki but I'm hoping to use a deep, statement color like peacock teal or kelly green for the shutters just for fun (and because I can't help it.)
The kids are dreaming of the amenities they want on the interior. So far we have plans for a table and chairs which are already being stored in our basement, a hanging chalkboard (also in my "inventory" in the basement), and possibly the play kitchen. I'm thinking the kitchen won't make the cut as I have plans to create a seating area out of a pallet I found in our alley. Something along these lines:
 |
| Image credit: http://ashleyannphotography.com |
And that's where we're at! I'll post more photos as things plow forward!



1 comment:
I am so super impressed. That's an awesome tree house!
Post a Comment